Below are images of the model as of 05-29-11
What's been done so far:
It's been I while since the last update of this site. Thanks to everyone for continuing to visit.
When I started this project, I really didn't have a very good base drawing to show the column layout.
I ended up having to use a seating plan. While it was pretty close in terms of dimensional accuracy, it didn't have much detail. Since then, some pretty good drawings, mainly from the 1937 extension, have surfaced from an e-bay auction about a year or so ago.
I've been adding the concrete structure below the main level, including the large piers that the support the columns. I've also added the main deck tunnels and the tunnel to the Yankee dugout. The dugout has been reworked with a little more detail. The ramps near gate 4 have also been done. The plan is to complete all of the ramps and core areas before getting back to the seating and finishing up the field and stand details.
I'm also going to add some of the interior rooms, although I don't have as built plans that are up to date as of the 1970s, I'll try to use what I have, along with any photos I can find - Interior shots
of this period are surprisingly scarce.
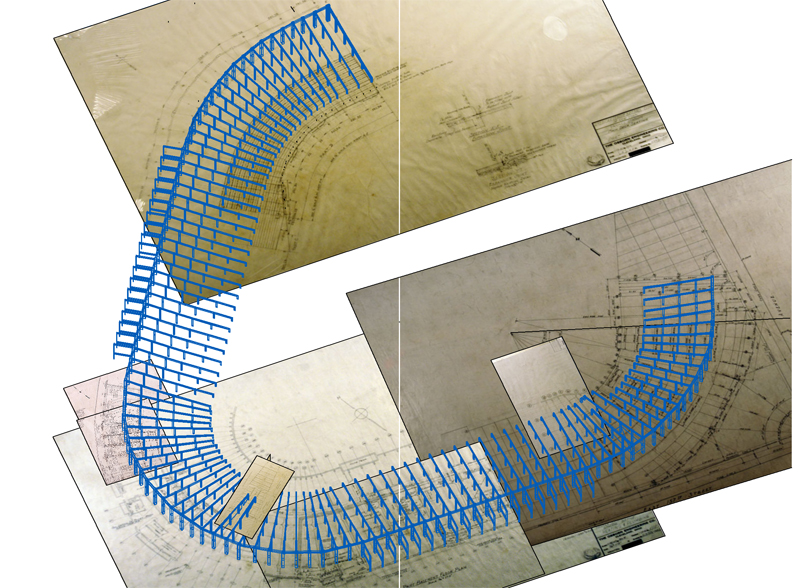 Better drawings have allowed me to build the concrete structure below the main level.
Better drawings have allowed me to build the concrete structure below the main level.
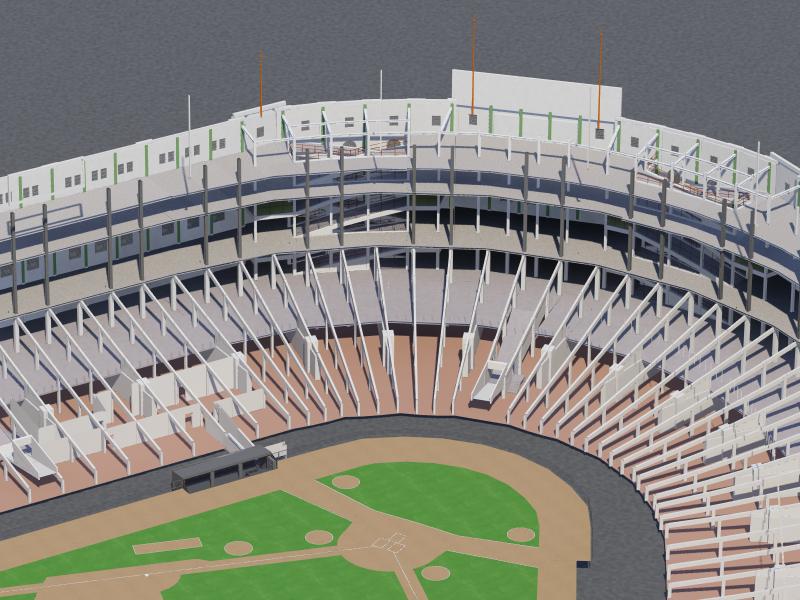 This rendering shows some of the concrete support structure with the main level stand concrete removed.
This rendering shows some of the concrete support structure with the main level stand concrete removed.
Notice the large piers that held up the main columns.
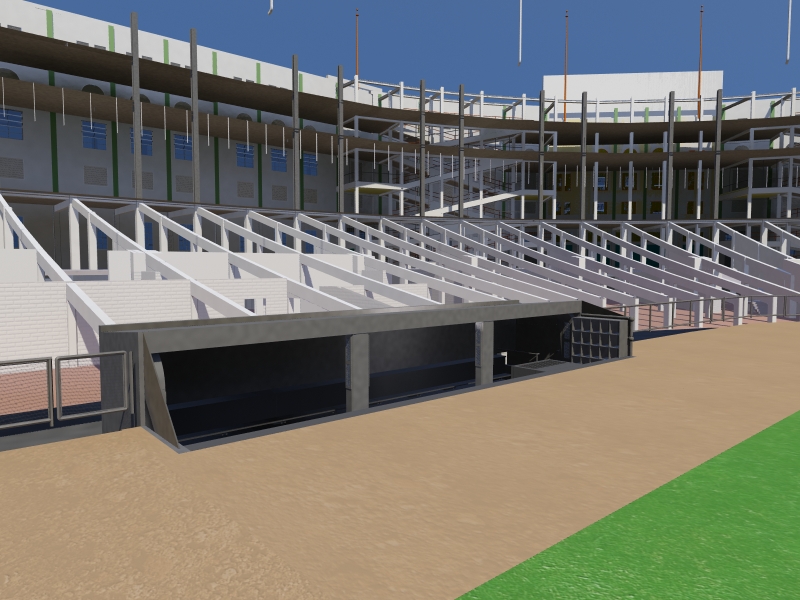 This image shows a closer view of some of the concrete support structures and the Yankee Dugout.
This image shows a closer view of some of the concrete support structures and the Yankee Dugout.
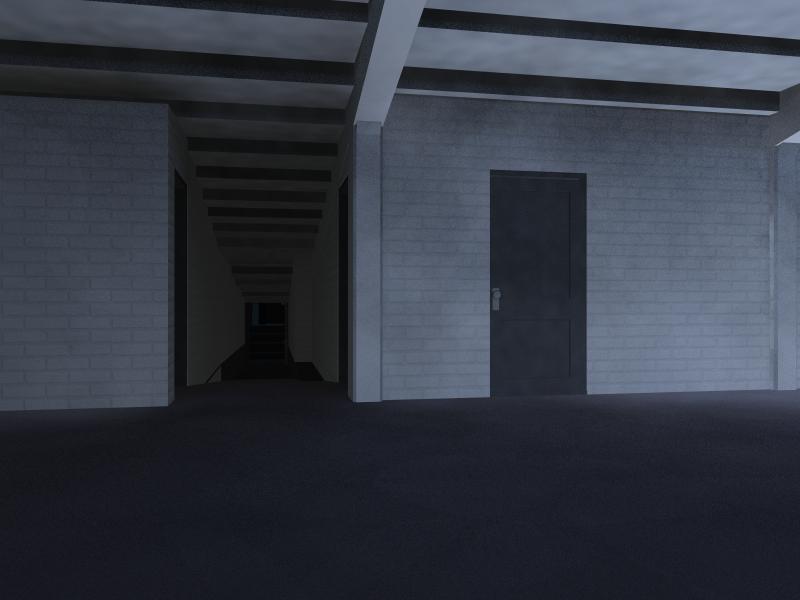 Tunnel leading down to the home dugout.
Tunnel leading down to the home dugout.
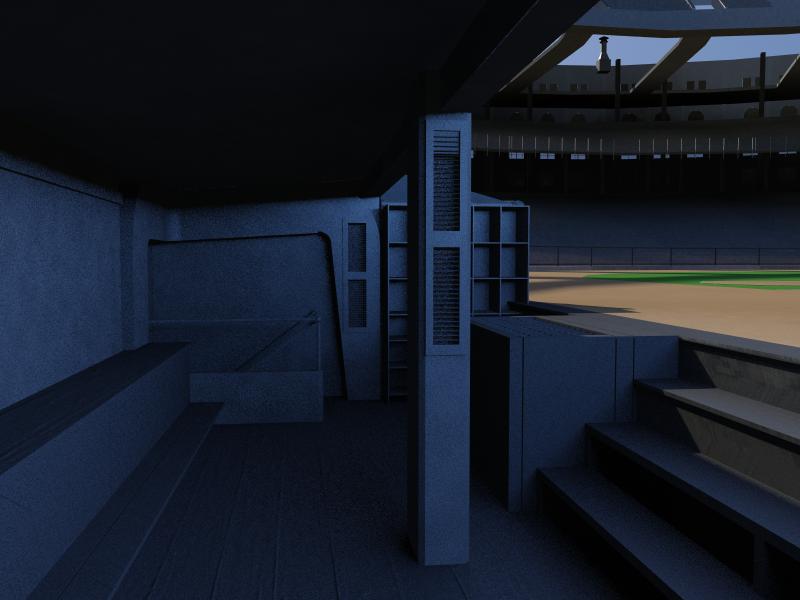 Rather poorly lit, but interesting view from inside the Yankee dugout.
Rather poorly lit, but interesting view from inside the Yankee dugout.
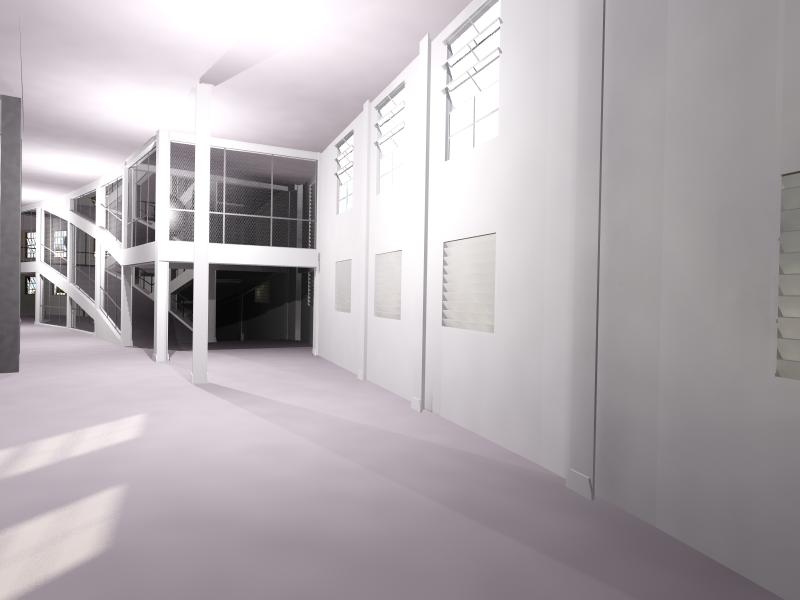 Need to work on interior lighting - ramp near gate 4 at main level.
Need to work on interior lighting - ramp near gate 4 at main level.
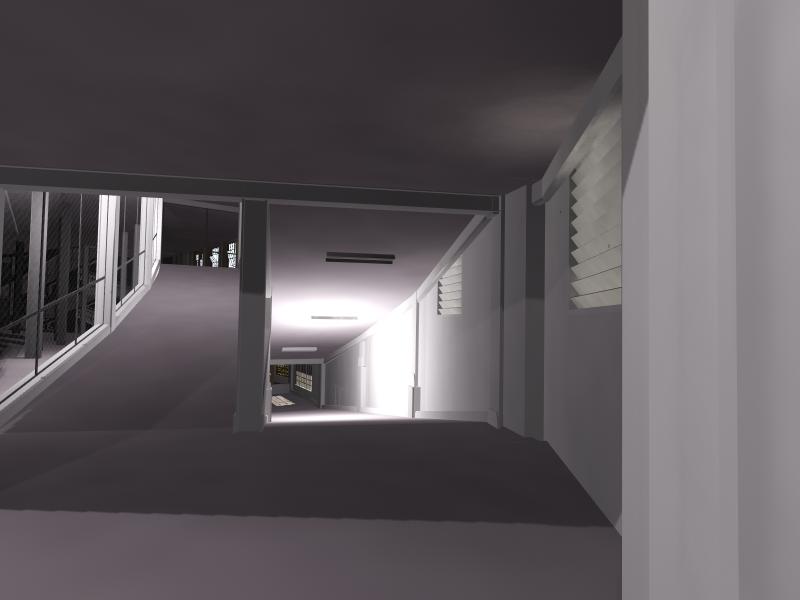 A view from the main level - same ramp.
A view from the main level - same ramp.
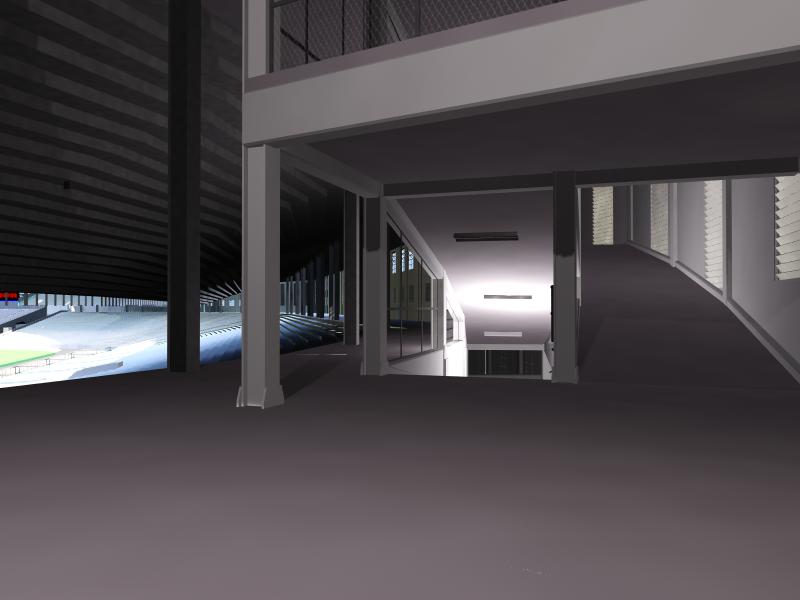 Ramp at main level.
Ramp at main level.
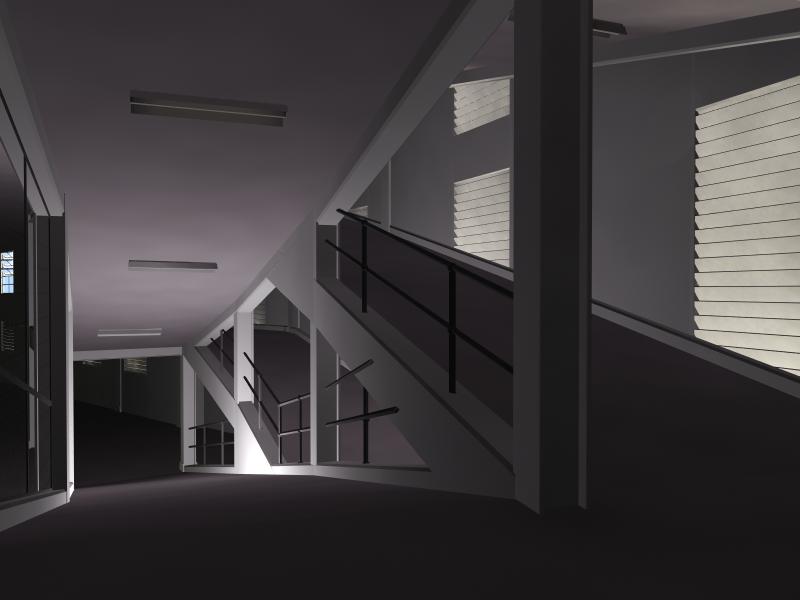 Looking down towards entry level.
Looking down towards entry level.
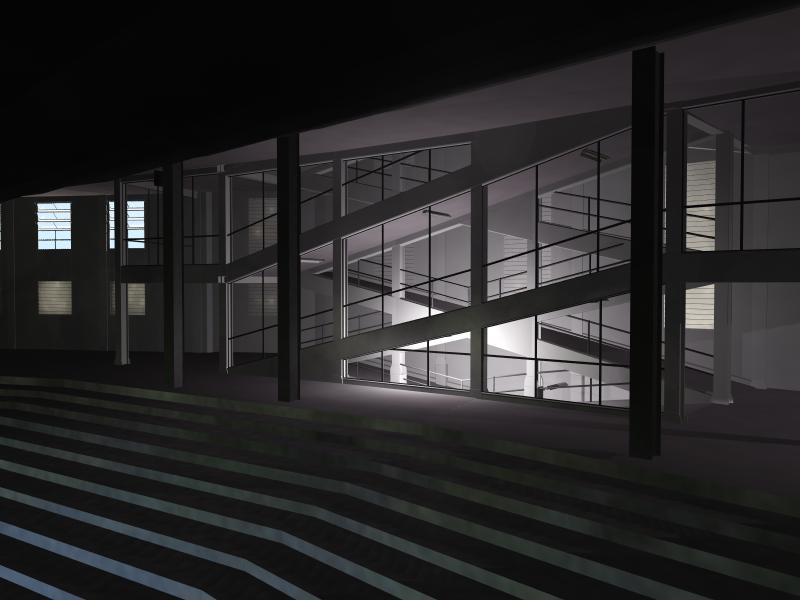 Longer shot at gate 4 ramp, main level.
Longer shot at gate 4 ramp, main level.
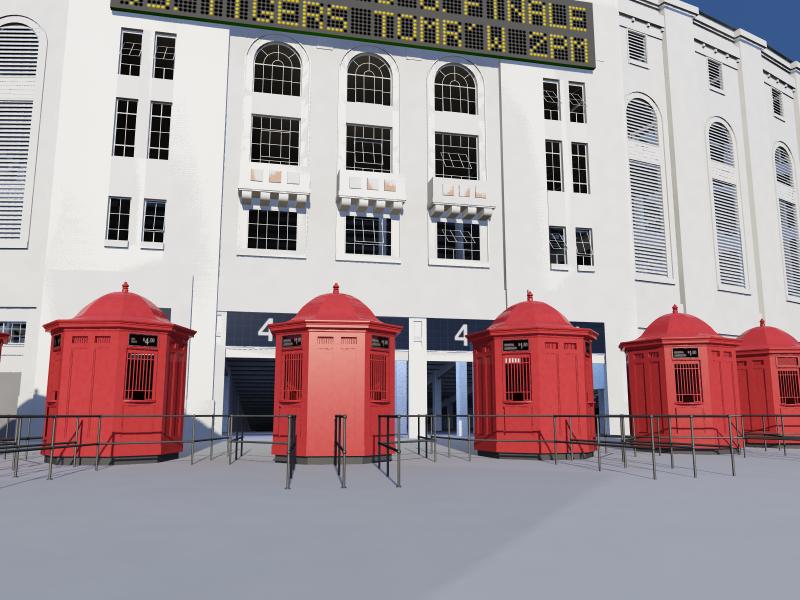 Gate 4 with the doors open. Lots of work to do on the entry ways.
Gate 4 with the doors open. Lots of work to do on the entry ways.
|